杨婷设计作品 | 光遇
设计理念
design philosophy
本案打破空间的界限,以曲线过渡空间的柔美与通透,白色的纯粹与线条的光影在空间上相互映衬。线与面交错之中细致雕琢;与陈设艺术达成默契,共同刻画出空间中流动生长。白色与木色、光与影、肌理与材质在空间中碰撞交融,打造一个从视觉享受及至精神张力的场域境界。
空间整体以白色和原木色为主,打造干净纯粹的空间基调。一体化设计,没有太多隔断,扩大了活动空间。大面积落地采光,配以飘纱窗帘,明亮通透,飘逸灵动;光线随着纱帘的开合,在明暗的光影中捉迷藏式的摇曳起伏,颇具韵律。空间在低饱和的轻柔状态中。使材质本身的纹理提升了空间的内涵,平衡在一个既干净又丰富的层次。
曲线的运用是空间的独特魅力,造型与光线在空间相互映衬,错落有致的墙体柜配合列向的隔板,摆饰陈列,精致美观,和谐统一又气势十足。内庭院的朝岚夕霭,点亮一室昏暗。于此,居者尽可独自静坐、品书独酌,亦可燕饮会客、畅谈观影。揭盖一杯清茶已成,香气清雅馥郁,万事在三杯两盏中论谈。
色彩搭配
color matching
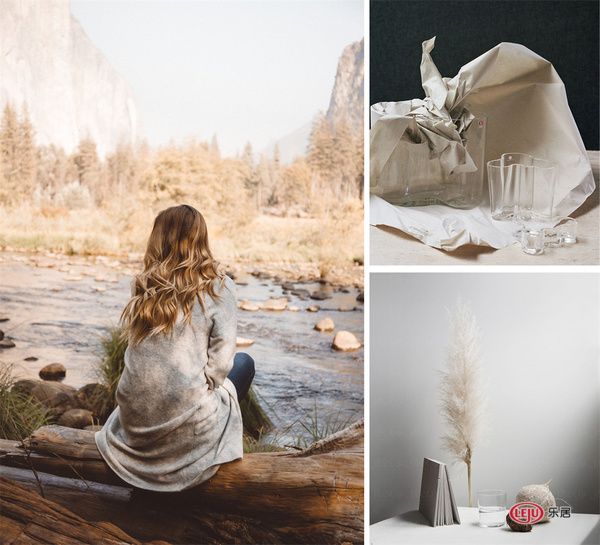

白色与木色的搭配,是冷色调和暖色调的有机结合,使空间完美平衡。优雅而舒缓,宁静而温和。仿佛时时刻刻举止得体的贵族。当素雅的色彩出现在灯红酒绿的繁华都市,那一切喧嚣与浮躁刹时被空间构筑起的屏障隔绝在外。安静下来聆听心的声音,别有一番滋味在心头。
The combination of white and wood color is an organic combination of cool and warm colors, which makes the space perfectly balanced. Elegant and soothing, quiet and gentle. It's like an aristocrat who always behaves appropriately. When the simple and elegant colors appear in the bustling city, all the noise and impetuousness are isolated by the barrier built by the space. Be quiet and listen to the voice of your heart. Don't have a taste in your heart.
效果图方案
impression drawing“玄关”
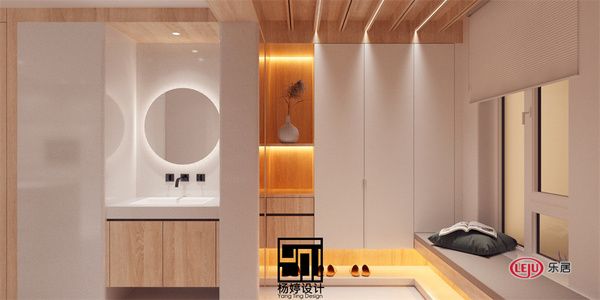
一入空间,简约的线条,灰白的色调空间,木色与水磨石的搭配,不论是材质还是色彩,都以丰富且和谐进行融合,弧形的墙面虚化掉了空间的紧张感,增添了空间的趣味性。利用客卫与玄关的转角重新布局规划出手盆区域,节约了空间之余,使得整个布局都更加精炼。
As soon as you enter the space, the simple lines, the gray tone space, the matching of wood color and terrazzo, both in material and color, are blended with richness and harmony, and the curved walls blur the tension of the space and add to the interest of the space. Re-layout and planning the hand basin area by using the corner between the guest guard and the porch saves space and makes the whole layout more refined.“客厅”
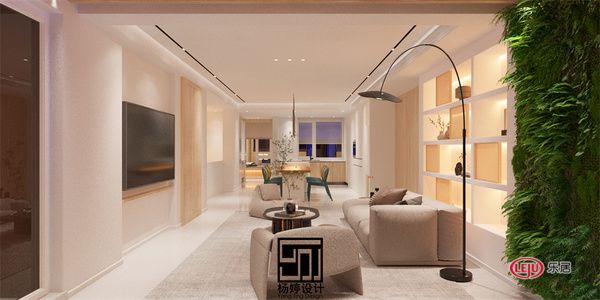
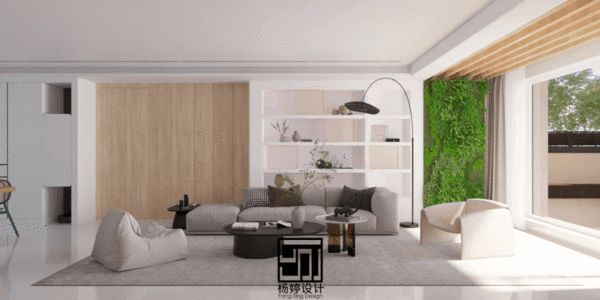
客厅整体以白色为主,打造干净纯粹的空间基调。木植增加着自然的纹理,金属提升着视觉的共鸣,身初其中,即可享受自然的清新。在屋内蔓延,好像有种魔力,汩汩流淌,所到之处皆会开出美好。
The whole living room is mainly white, creating a clean and pure space tone. Wood plants add natural texture, while metal enhances visual resonance. You can enjoy the freshness of nature when you are first in it. Spread in the house, as if there is a magic, gurgling, everywhere will be beautiful.
“餐厅”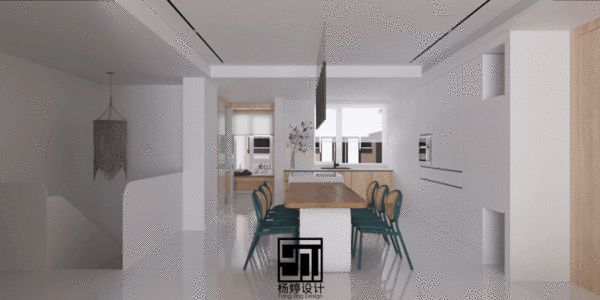
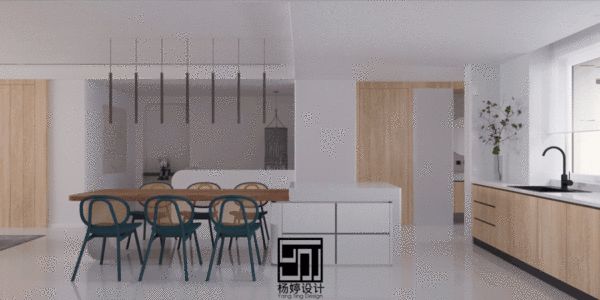
餐厨区与客厅共享同一开阔区域,是爱人儿女、亲人朋友的情感纽带,抬眸间,便可看到对方。闻着饭菜香,无需过多仪式感,一家人只需迫不及待地坐在餐桌前,就是对美味最好的致敬。
The kitchen area and the living room share the same open area, which is the emotional bond of lovers, children, relatives and friends. You can see each other when you look up. When you smell the delicious food, you don't need too much ritual feeling, but the family can't wait to sit at the table, which is the best tribute to the delicious food.
“茶室”
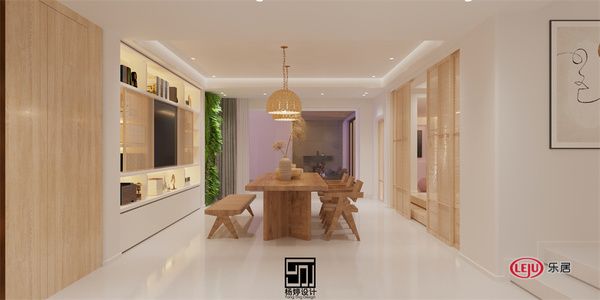
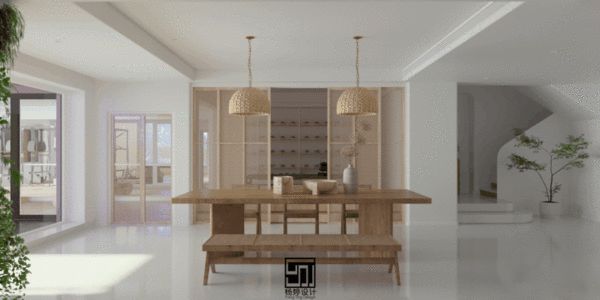
格栅之美,若隐若现。融合恰到好处的留白。不需要过多的修饰,简单的线条便是最美的表达,静谧的空间,流淌着浓浓的文化馨香与诗书氛围。
The beauty of the grille is looming. Blending just right, leaving blank. Without too much decoration, simple lines are the most beautiful expression, and the quiet space is full of strong cultural fragrance and poetic atmosphere.
“卧室”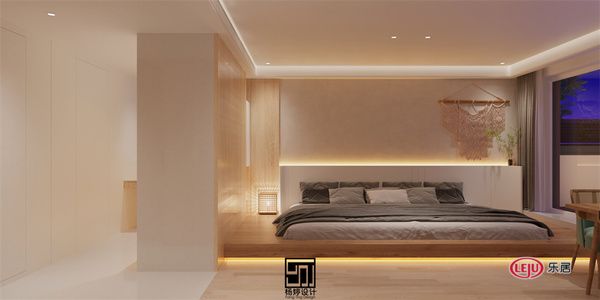
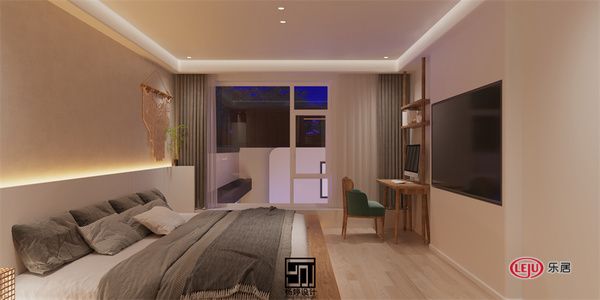
由木板抬高床的整体高度,带有弧度的墙面柔和了空间的界限,灰色的窗帘非常紧密,将卧室的私密性做到极致,实木的书桌极具质感,在一片极简中蕴藏精致与优雅。
The overall height of the bed is raised by wooden boards, the walls with radians soften the boundaries of the space, and the grey curtains are very tight, which makes the privacy of the bedroom to the extreme. The desk made of solid wood is very textured and contains exquisiteness and elegance in a minimalist way.
“卧室”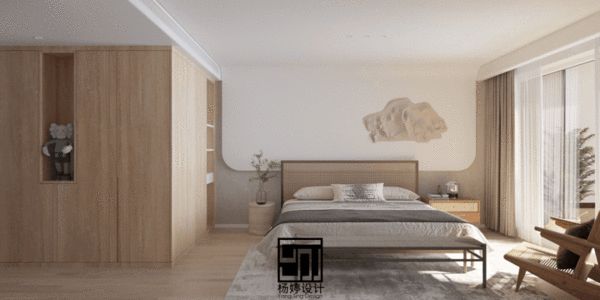
木板材质为空间注入古朴气息,温馨的色彩和木质的纹理和谐交融,这样简约而不简单的颜色配置,营造出的是一个舒适的无压空间。
The wood board injects a quaint atmosphere into the space, and the warm colors and wooden textures blend harmoniously. This simple but not simple color configuration creates a comfortable pressureless space.
“庭院”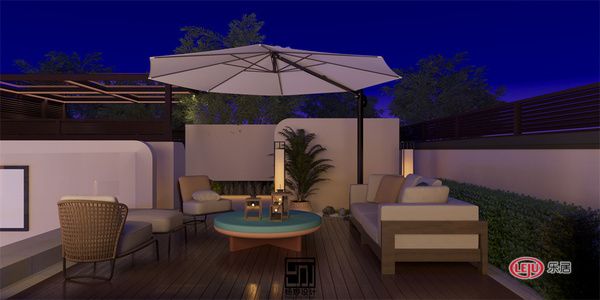
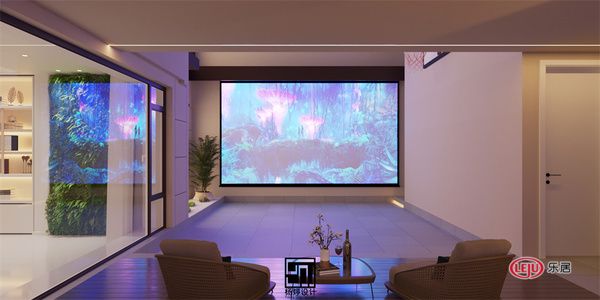
下沉式庭院,拥有一种特殊的宁静感,让自然成为家庭的重要部分,夜晚,品一杯红酒,看一部电影,感受家的气息,侧耳倾听电影里讲不完的故事。
The sunken courtyard has a special sense of tranquility, which makes nature an important part of the family. At night, enjoy a glass of red wine, watch a movie, feel the breath of home, and listen to the endless stories in the movie.
我若盛开,蝴蝶自来
Stylist introducti
· · ·
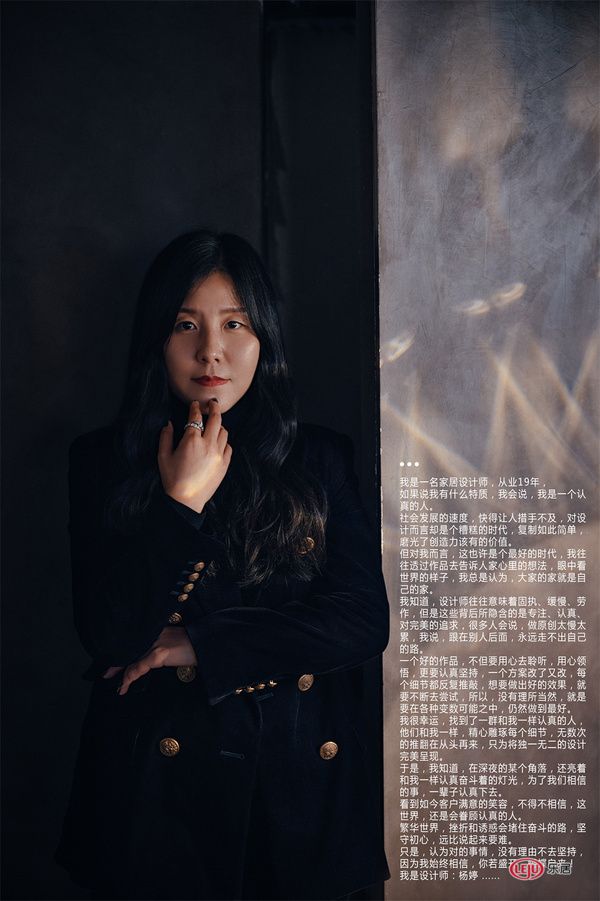
此文转载自杨婷设计机构微信公众号。
相关家居装修设计
祝融奖 | 杨婷高天作品获奖,追光之路永不停歇
杨婷作品 | 喧嚣中的一隅静谧,用设计演绎家的归宿感
逆风而行|杨婷载誉归来:2020年度设计荣誉总结
金堂奖·2018 |杨婷:我若盛开 蝴蝶自来
杨婷荣膺2019法国双面神GPDP AWARD国际创新设计大奖
杨婷荣获:40 UNDER 40 中国(沈阳)设计杰出青年
杨婷荣获TOP70品质和平人居设计奖
王凡熙作品预告 | 刚好遇见你酒吧
京津冀《中国好设计》设计大赛作品展示—史光磊
王霄作品 | 光盏浮动,雅韵随茗香入室










