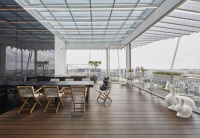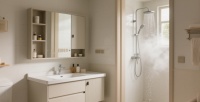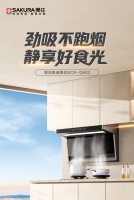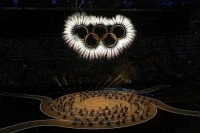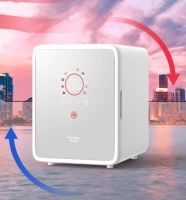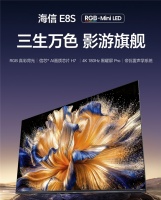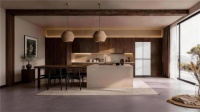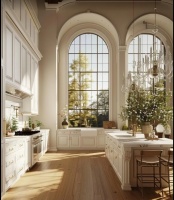王胜杰新作 | 新加坡 Tembusu 顶层公寓
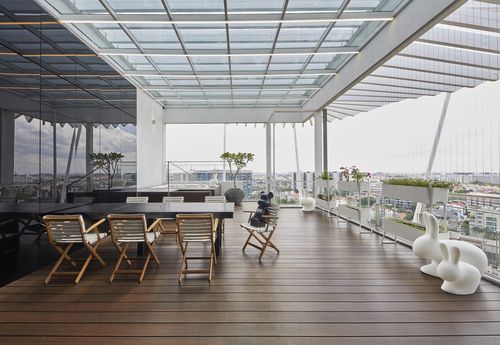
这是一间坐落在新加坡Tembusu的顶层公寓。面积为363平方米。屋主是年轻夫妇,特别喜好收藏bearbrick熊熊艺术玩具。
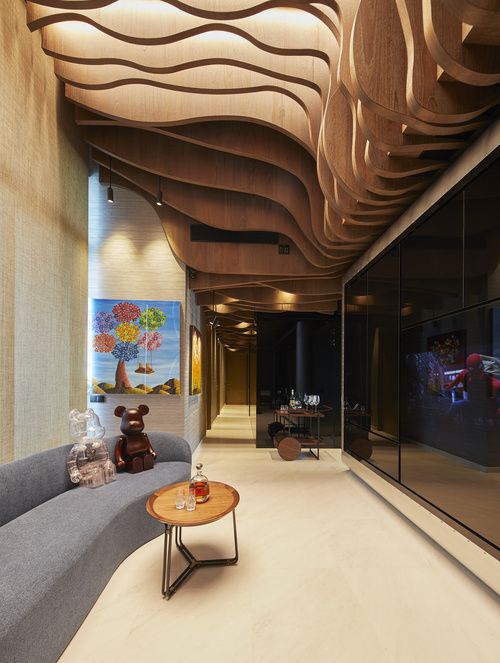
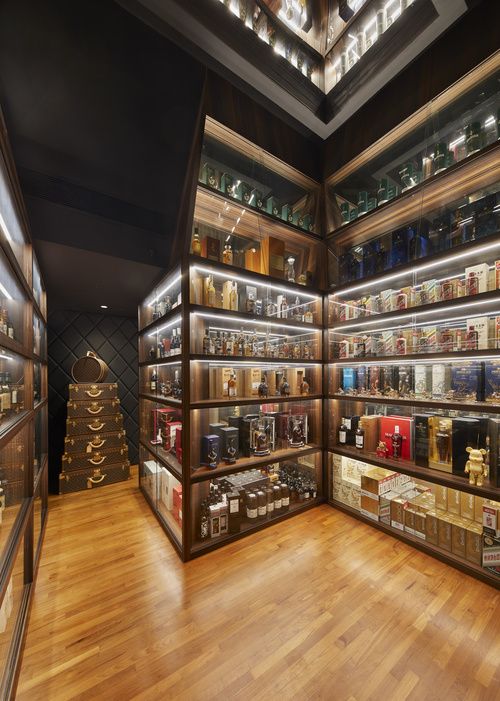
设计概念就从熊熊军团从外星来到地球找到了这个超大树顶就决定安定了下来。
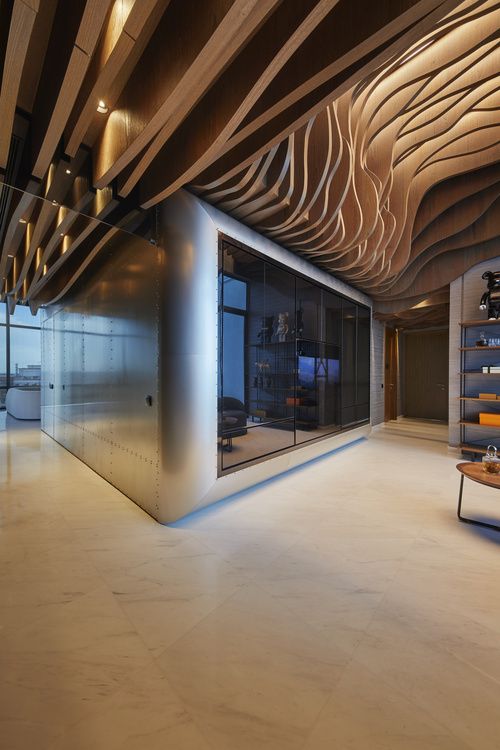
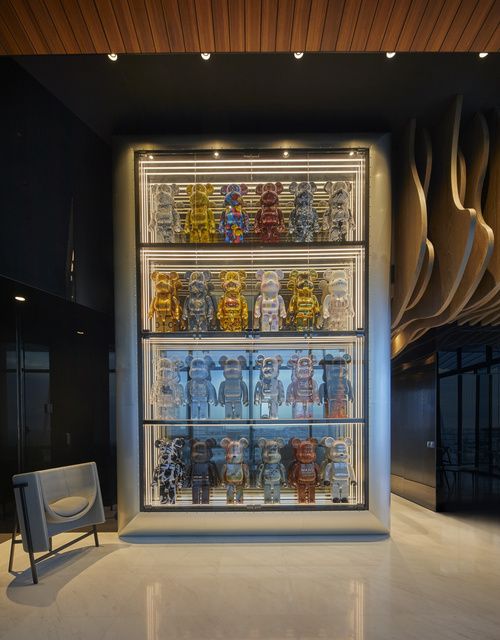
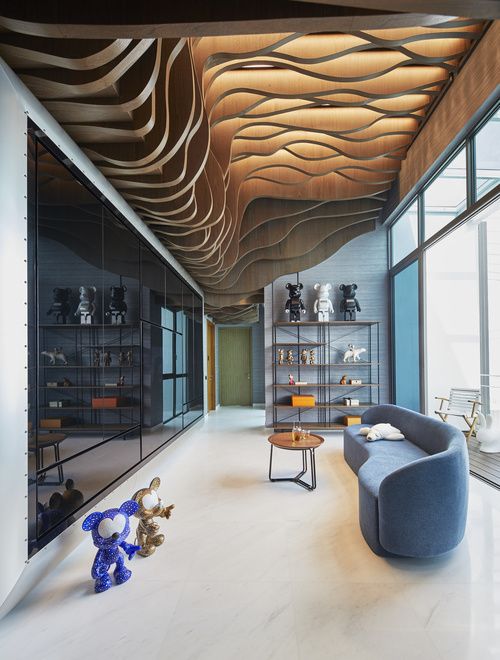
利用了顶层公寓的高顶,设计师利用了“注射建筑学”的原理,把熊熊的大型“飞船”展示柜注射在客厅中央,作为视觉焦点。 这个展示柜背后做了“无限空间”的视觉处理,感觉后面还有更深入的空间。 在外观上,铝材外壳的处理也让参观者感觉到展示柜和背后的电视墙是一体的。
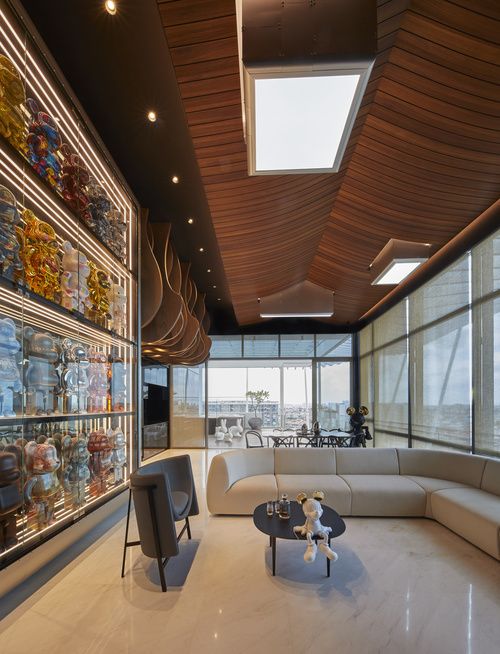
客厅的高顶也做了简中式的处理来来达到高科技与文化的融合。三个铝材灯盒“穿越”了中式吊顶,把“采光”带到了客厅的不同部位。
另外一组立方体是由黑色玻璃外观的玄关,电视柜,橱柜,户外收纳柜,和走廊墙形成的。户外收纳柜也隐藏了一个6米长的折叠盛宴桌。
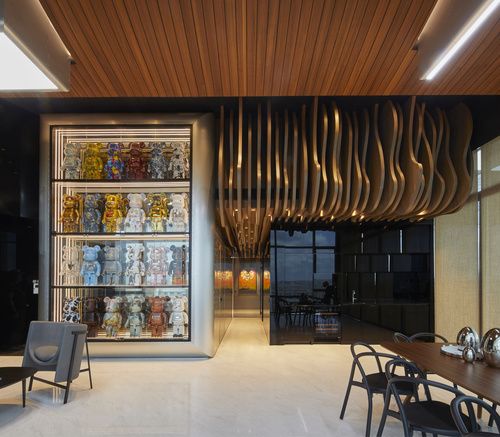
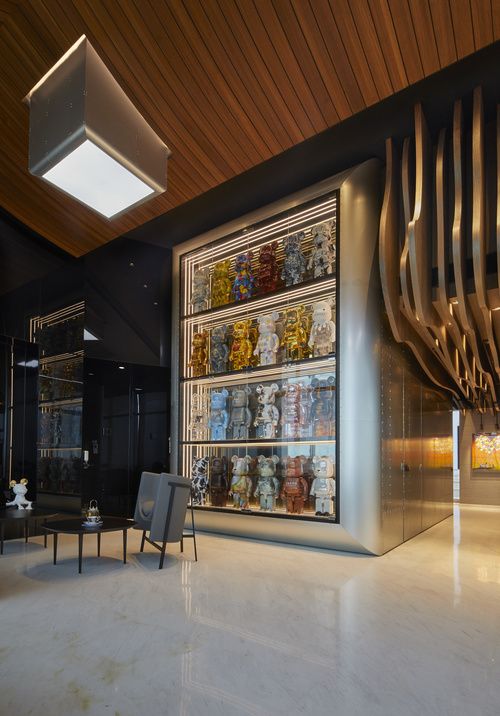
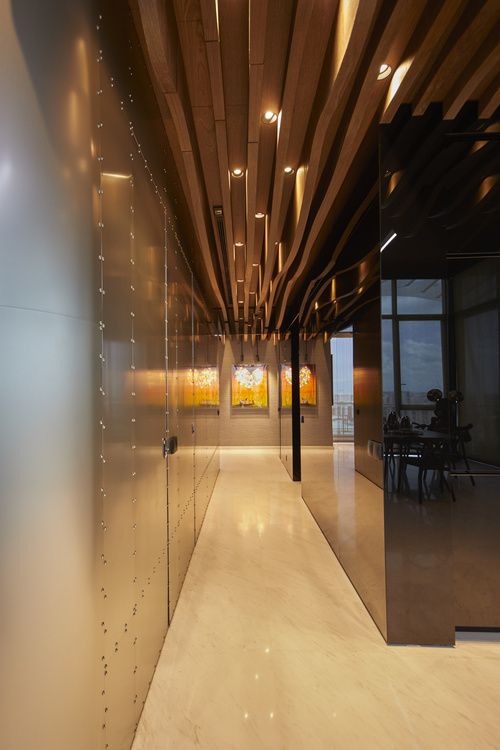
在熊熊展示柜旁边的木饰面片状吊顶从客厅,经过了走廊,延伸到后面的家庭小厅和卧室过道,想塑造出一种太阳光透过热带雨林的林冠层,诗情画意的感觉。
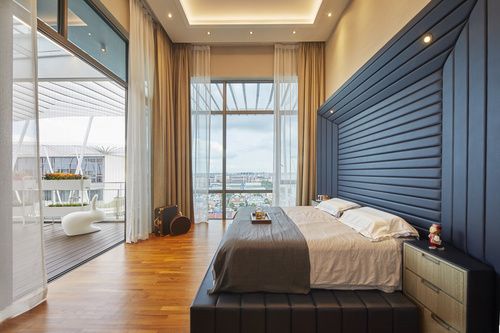
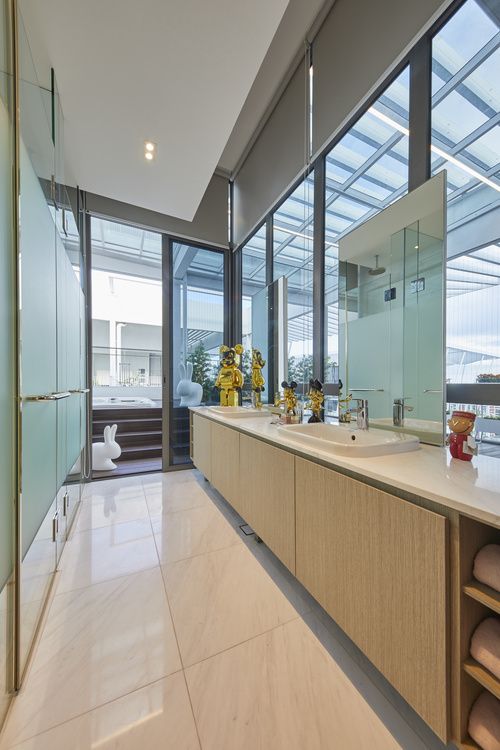
设计师也为爱收藏名酒的男屋主塑造了一个藏酒阁,一个可以透过所有墙体面积来做展示的“小山洞”。
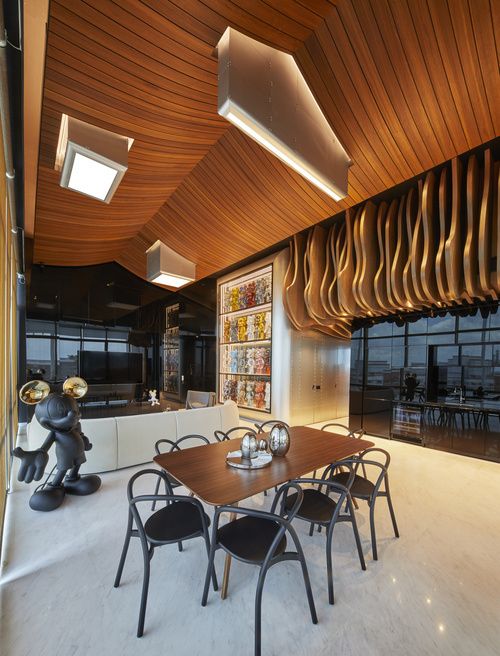
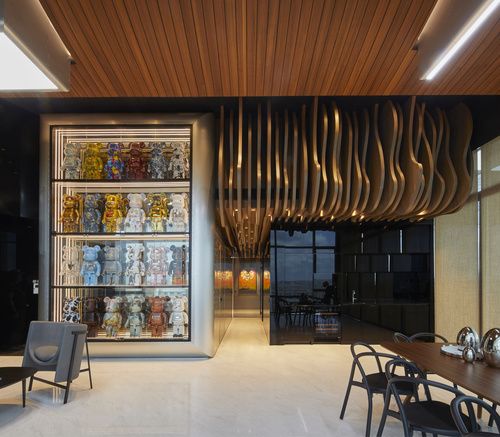
This is a penthouse at The Tembusu condominium with a built-in area of 363 square meters. It houses a young couple with a baby, a toddler and their 2 domestic helpers with the occasional visits from the parents.
Owners are avid collectors of the Be@rbrick art toys and wanted a place in the massive home to exhibit them. Thus, the design narrative started with a platoon of bears from outer space coming to Earth and settling on top of a Tembusu tree in a vast rainforest.
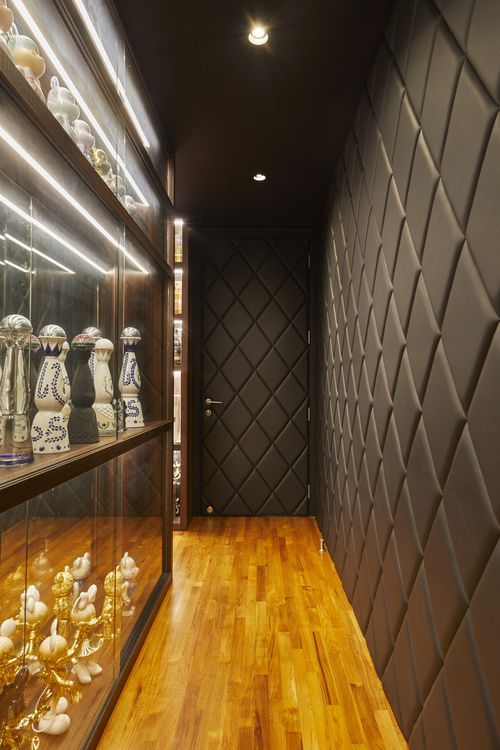
Exploiting the 4.6m high ceiling of the penthouse, a “spaceship” for the bears was created to take centrestage for the living area. Using the methodology of “Injecting Architecture”, the irregularly-shaped floor plan is being carved in such a way that the entire space is seemingly defined by the few families of volumetric forms that were “injected”. One of these families is the aluminium-clad “spaceship” bearbrick display cabinet which volume visually extend to the other side of the home, encasing the TV wall cabinet system at the Family area. Included in this family of volumes are the 3 “light wells” light boxes which “protrude” into the living space through the curved ceiling.
The curved ceiling balanced the seemingly high tech vibe of the home with a slight vernacular touch. This is also amplified by the selection of loose furniture like the “Ming” dining chairs and the timber furniture beneath. This dichotomy of stylistic approaches seemed to have worked wonders for a typical modern Chinese family which are often divided in opinions between traditional and contemporary looks.
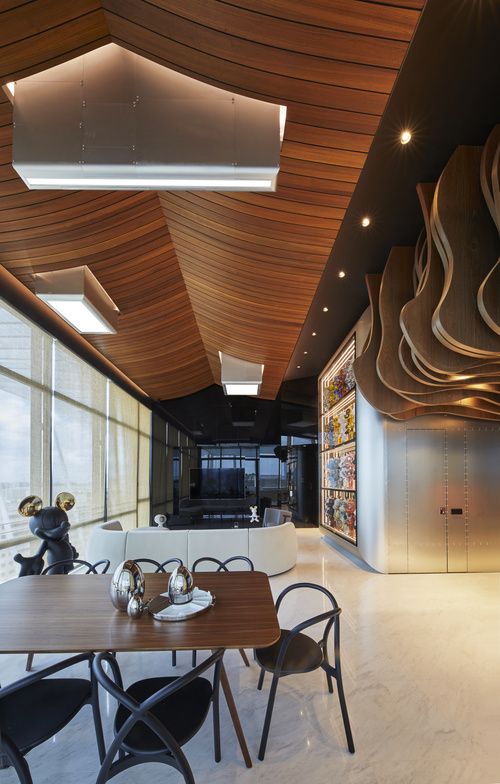
Another family of volumes that are “injected” into the space are the ones that are surfaced with black tinted glass. These include the entry doorway furniture system, the living audio-visual cabinet system, the dry kitchen which also visually connects the outdoor cabinets in the main open terrace on one side and the alleyway into the private zones on the other.
The outdoor cabinet system hides a 6 meter long flip-down, bi-fold feasting table for that weekly gatherings that the owners intend to organise. The 18 numbers of folding dinning chairs tucked neatly within the cabinet as well.
Above the dry Kitchen, the veneer-cladded fin-ceiling emulates the flow and random patterns of the rainforest canopies and overhanging roots. Lights are tucked in between the fins, mimicking the daylight seeping through the forest canopies.
Flanked by the wet kitchen and the service yard, the alleyway transit one from the huge “public” to the “private” zone where the family area, the liquor room and the 5 bedrooms are located. The encased family TV cabinet system forms the rear of the aluminium-clad “spaceship”. The lighting of the fin-ceiling transited from spotlights to strip lighting at the family area to create an impression of a skylight above.
The “cocoon” bed was specifically designed for the master bedroom. The angled flaps of the tall bed head was done to give an added sense of privacy to the users. Padded platform and side tables were integrated to allow the young kids to play with the parents on the bed without the fear of injuring them.
The original master study was converted to liquor room as the male owner is an avid collector of liquor and spirits. Thus, all walls within need to be dedicated to the displaying of the collection. The shelving system tapers towards the ceiling to break away from the monotony and mirrors help to “floats” the shelves and extend the breadth of the tight space.
The corridor leading to the rest of the bedrooms are given the “volumetric” treatment as well with one wall being covered by the same black tinted glass. The fin-ceiling also extent fully into the corridor, making this narrow space a resultant of intersecting volumes.
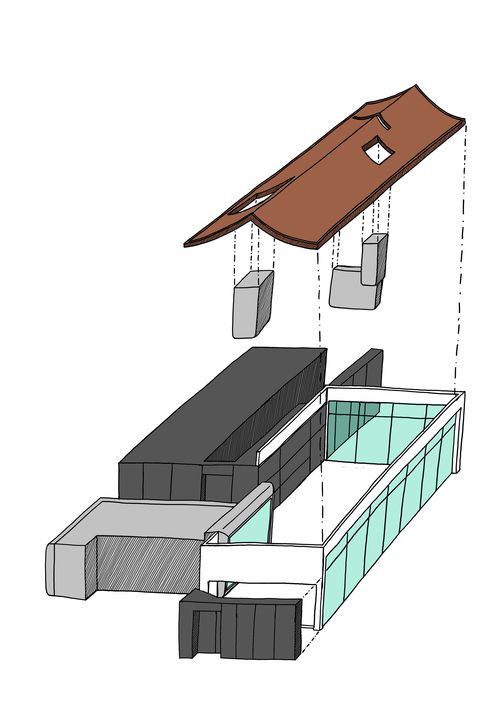
项目名称: Beary High
项目地点: 新加坡Tembusu 公寓
面积 : 363 sqm
设计师 : Keat Ong 王胜杰
设计事务所: Keat Ong Design (KOD)
装修公司: Sky Creation Asia (SCA)
Project Name: Beary High
Project Location: Tembusu in Singapore
Floor Area : 363 sqm
Designer : Keat Ong
Design Consultant: Keat Ong Design
Renovator: Sky Creation Asia
相关家居装修设计
王胜杰新作 | 新加坡 Tembusu 顶层公寓
恺天设计携手新加坡设计协会会长王胜杰开展合作,共拓国内市场
王胜杰:设计就像探险,不走别人走过的路
新加坡室内设计师协会公布新届理事会阵容
新加坡室内设计师协会(SIDS)公布新届理事会阵容(2020-2022 年任期)
现代简约北欧风格 100平顶层公寓
KNQ Associates 新加坡极简风格公寓设计
魔都梦幻屋 蓝色顶层复式公寓
完爆时装 基辅Graphite顶层时尚公寓
现代奢华顶层公寓 尊享高端时刻
